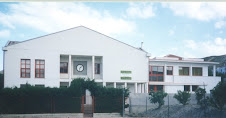Our school building has ground floor and 2 floors. At the beginning it had 16 classrooms, but the number of pupils was increasing. In 1978 it was decided to build a new “wing”, with 2 classrooms on every floor.
If the dimensions of a classroom are 8m x 5m, calculate how many square meters of parquet are necessary for all the new classrooms.
If the height of a classroom is 3m, calculate the volume of air in a classroom.
Can you estimate the height of the school, taking into consideration the roof?








